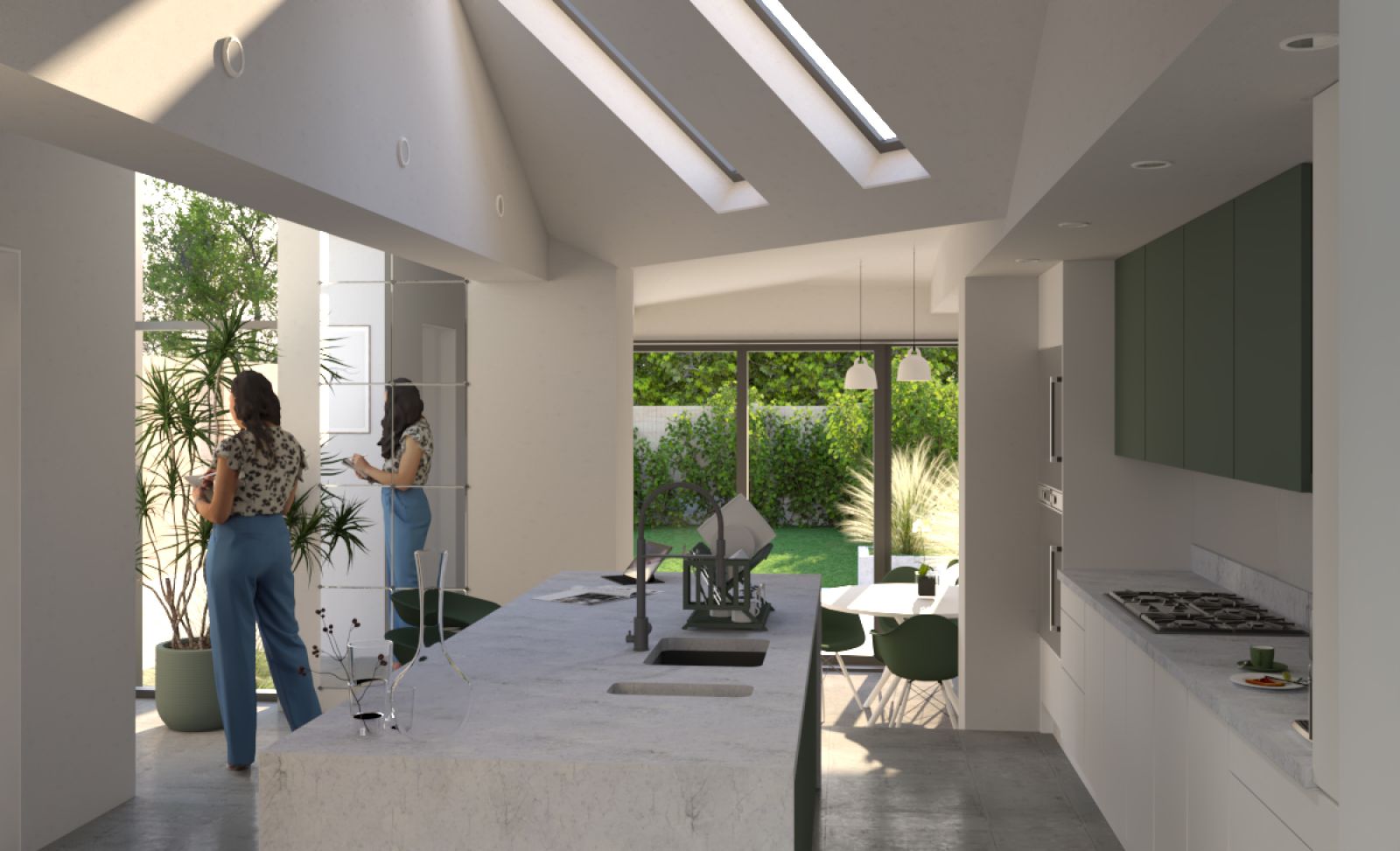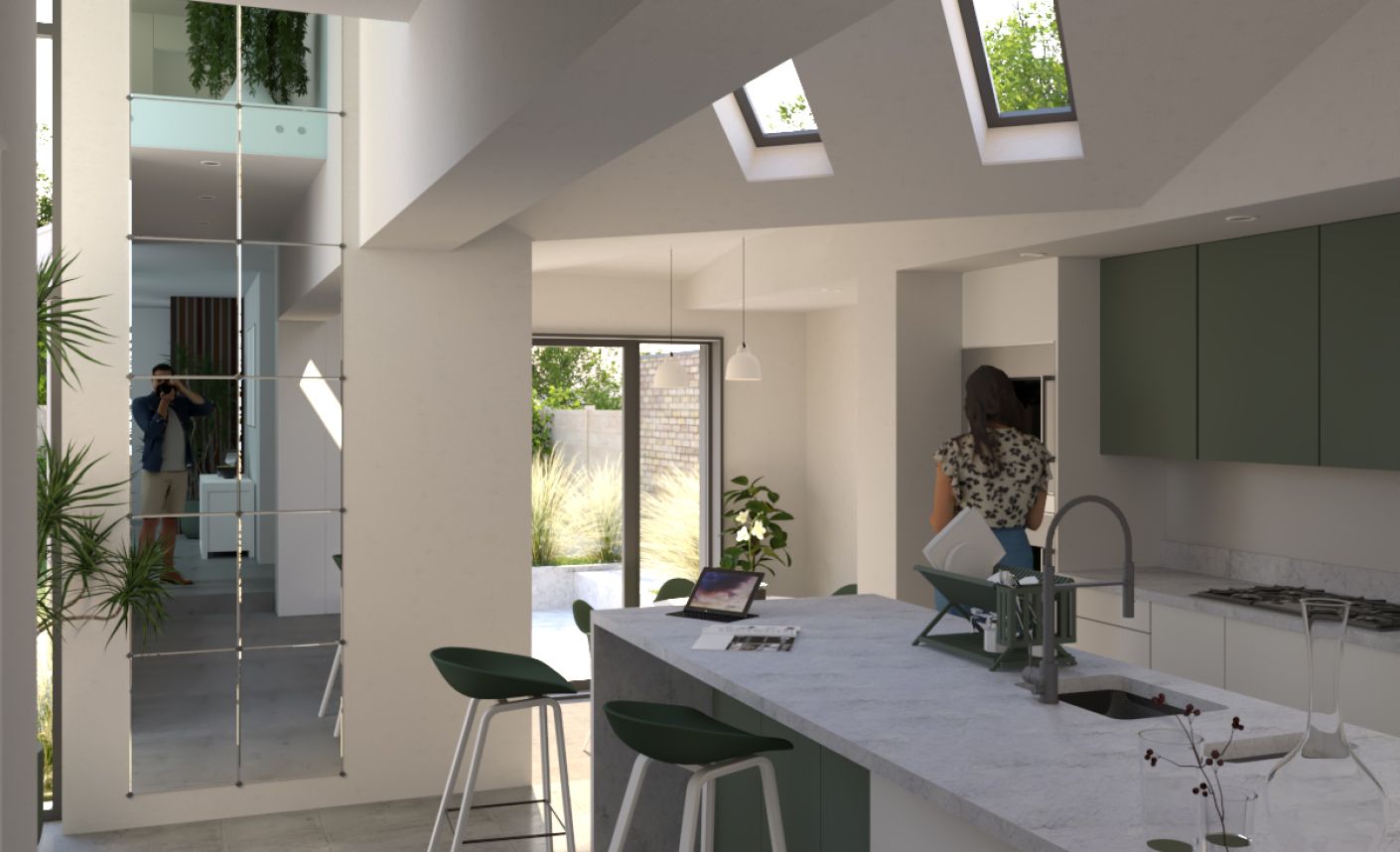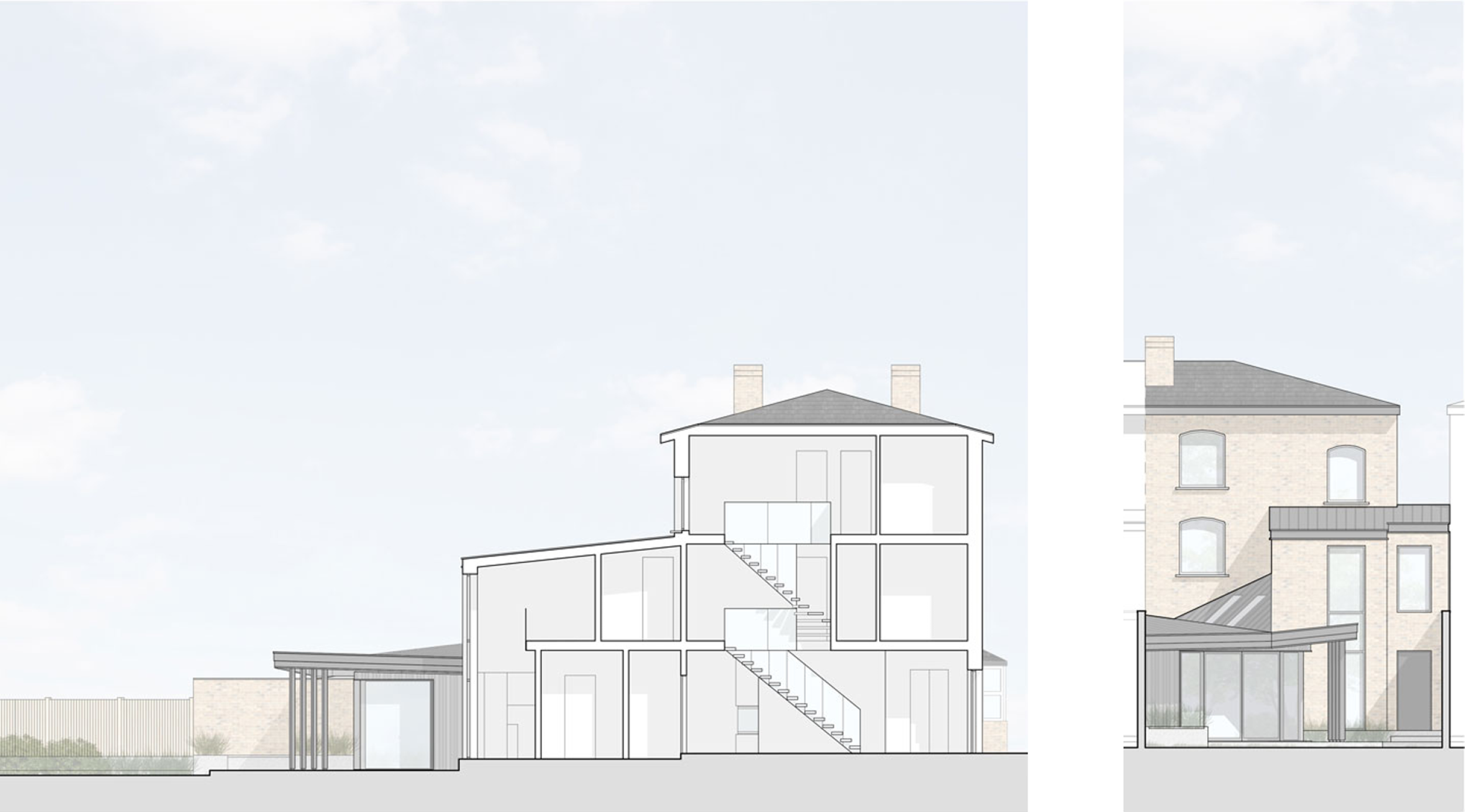Victoria Road
Our Client
- Private
Project
- Victoria Road
Location
- London
Project Type
- Residential, Extension, Renovation

This extensive renovation of a three-storey Victorian property features a striking contemporary folded roof extension. Designed for a large family, the project balances areas of maximised light with more intimate spaces.
The renovation includes an open-plan living area, a stylish kitchen, and thoughtfully designed bedrooms. The client wanted a blend of practical design and a wow factor, resulting in a home that is both functional and visually stunning.
At ADR Architecture, we create innovative and stylish transformations that turn your vision into reality.
Sustainable
Urban
Living

Modern Living Reimagined
The Victoria Road project transforms a classic Victorian property into a modern family home. The open-plan living area and stylish kitchen create a spacious communal environment perfect for family gatherings. Thoughtfully designed bedrooms provide private retreats for each family member. The striking folded roof extension not only enhances the exterior aesthetics but also brings in abundant natural light. This blend of practicality and visual appeal creates a home that meets the needs of a large family while offering a contemporary lifestyle.
