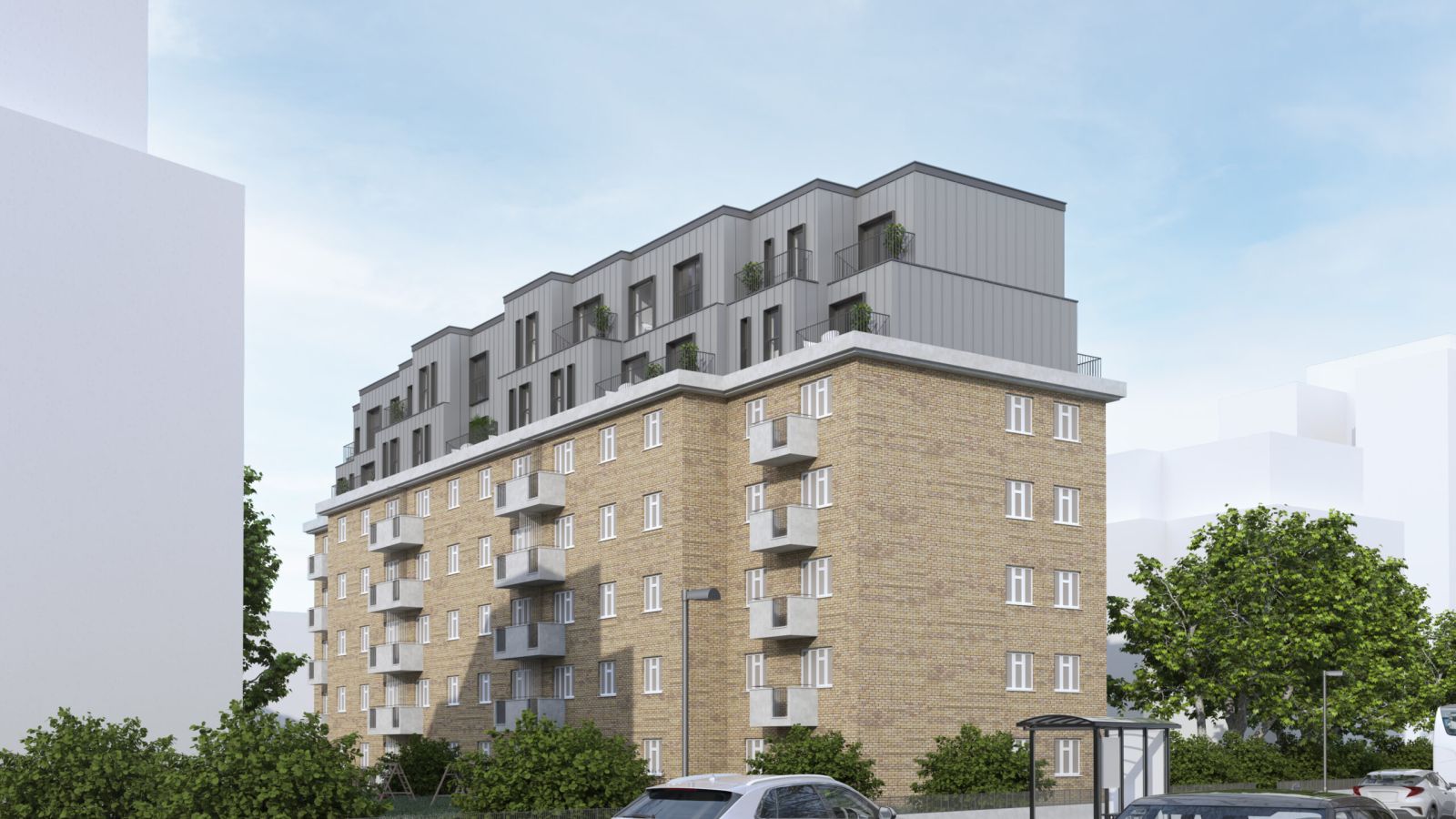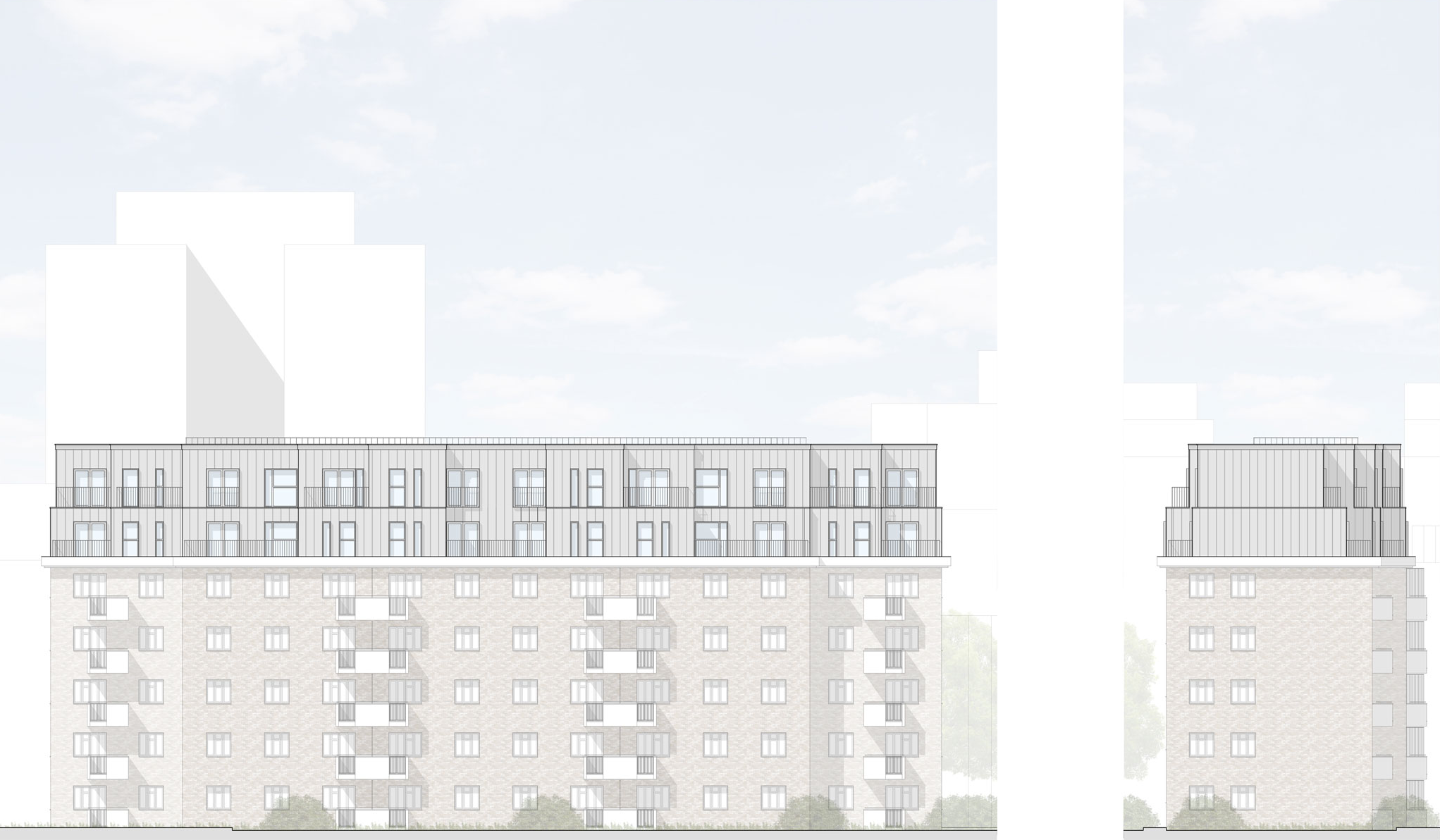Hackney Airspace
Our Client
- Private
Project
- Hackney Airspace
Location
- Hackney, London
Project Type
- Commercial, Airspace Development

This exciting airspace development project in Hackney, London takes an existing five-storey building to new heights.
We’ve added 12 contemporary flats across two additional storeys, each featuring its own private terrace area. This design not only enhances the building’s functionality but also offers residents spacious, modern living spaces with outdoor access.
At ADR Architecture, we maximise space and potential, delivering innovative solutions that blend seamlessly with the urban environment.

Elevation 1 and 2

Elevation 3 and 4

5th Floor

6th Floor

Roof Plan
Innovative Urban Expansion
Hackney Airspace showcases our expertise in urban expansion and innovative design. By adding two storeys to an existing building, we have been able to rejuvenate and future-proof this site. This project demonstrates how thoughtful design can maximize and enhance existing structures, offering modern living spaces that integrate smoothly into the urban landscape. Our focus on creating spacious, light-filled apartments with outdoor areas ensures that residents enjoy the best of urban living with the added benefit of private outdoor space.