Axten House
Our Client
- Private
Project
- Axten House
Location
- Surrey
Project Type
- Residential, Extension, Renovation
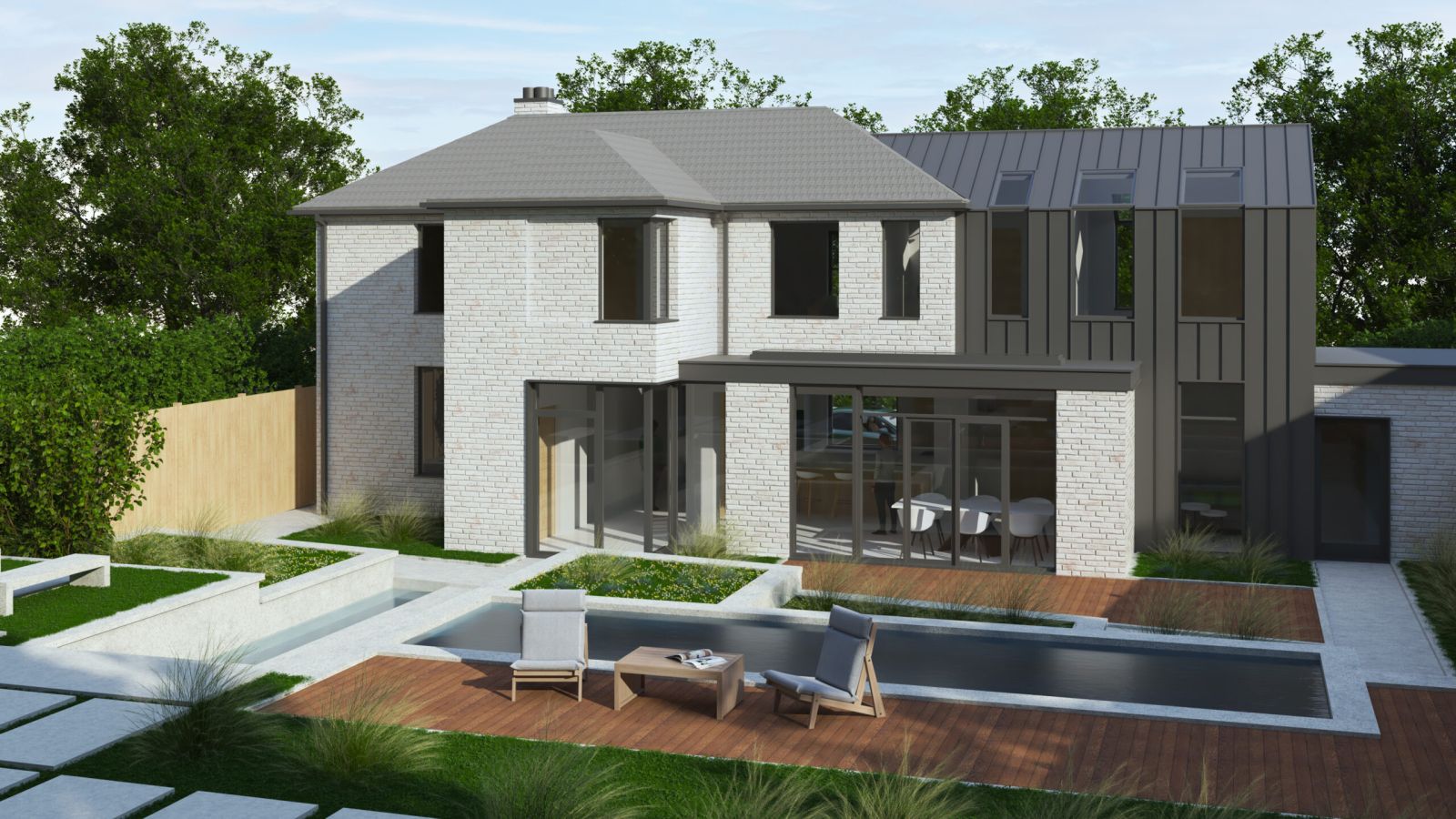
Introducing Axten House, a beautifully transformed three-bedroom home in Surrey. We fully refurbished the interior to maximise light and space by adding a rear extension for a spacious open plan kitchen, living, and dining area.
The double-storey front extension creates a striking new entrance and lobby. The garden features a redesigned landscape with decking and a swimming pool. New elements are elegantly clad in zinc, blending functionality and style.
At ADR Architecture, we turn your home into a masterpiece.
Sustainable
Urban
Living
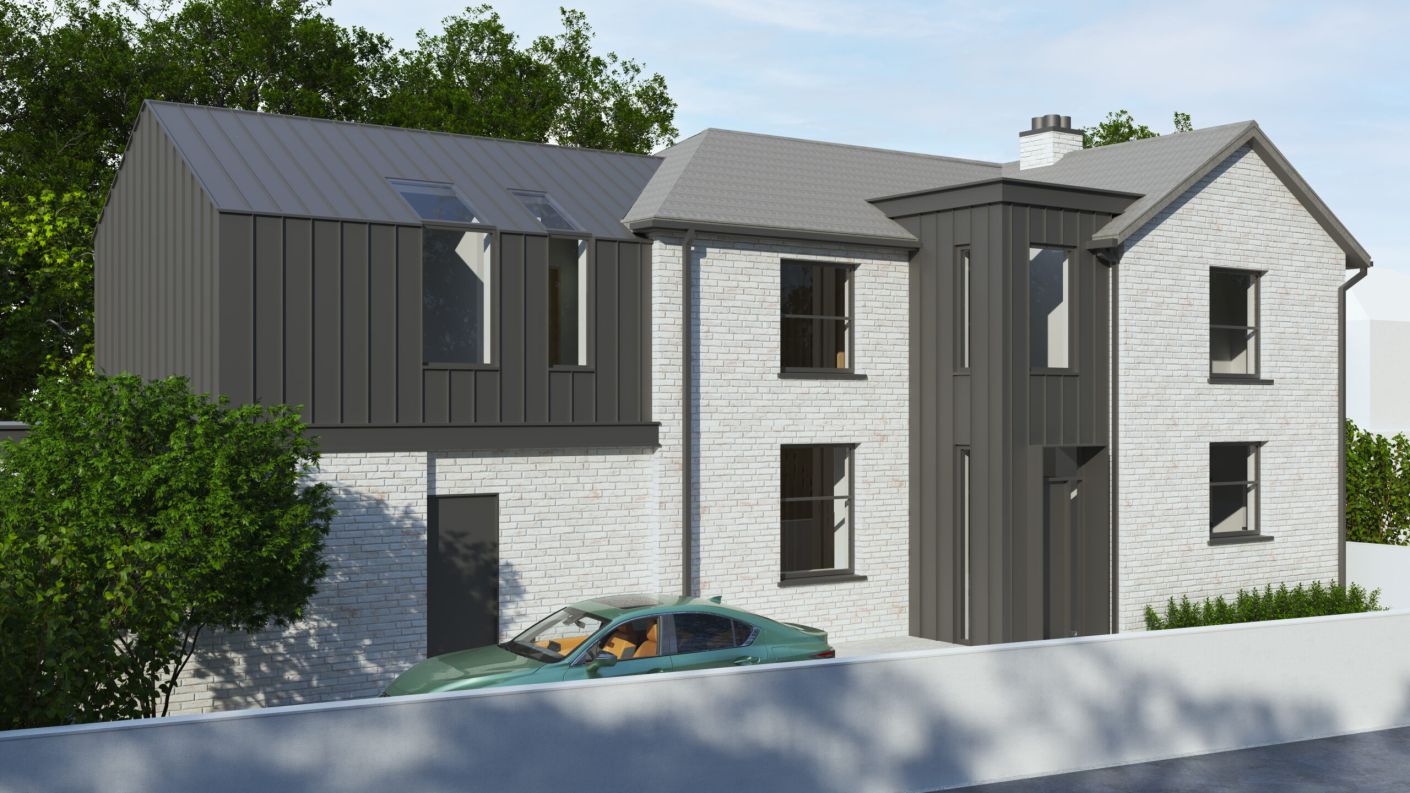
Every element has been thoughtfully designed to enhance both aesthetics and functionality.
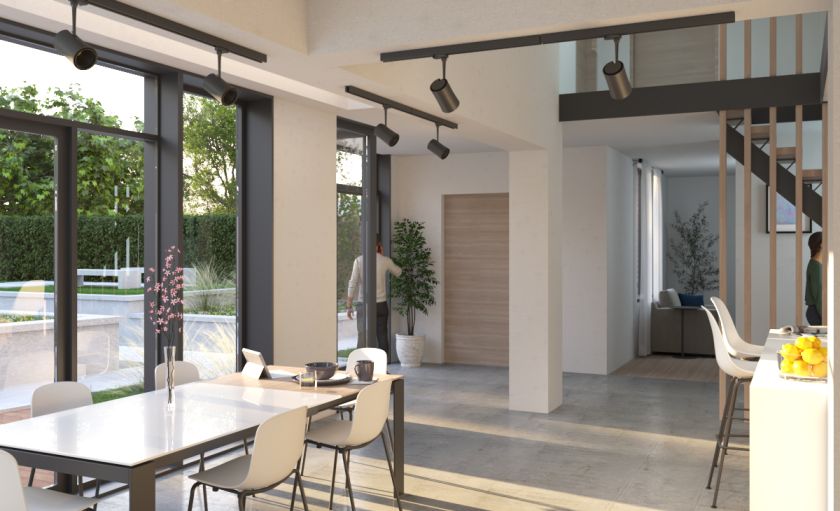
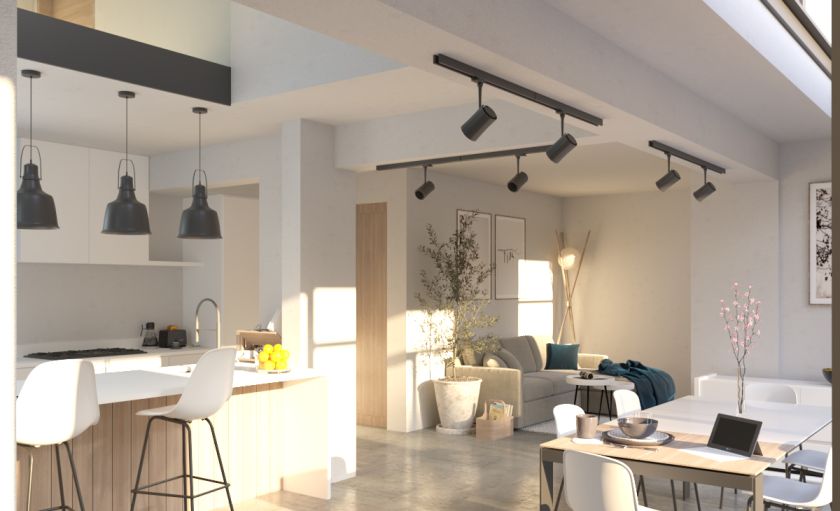
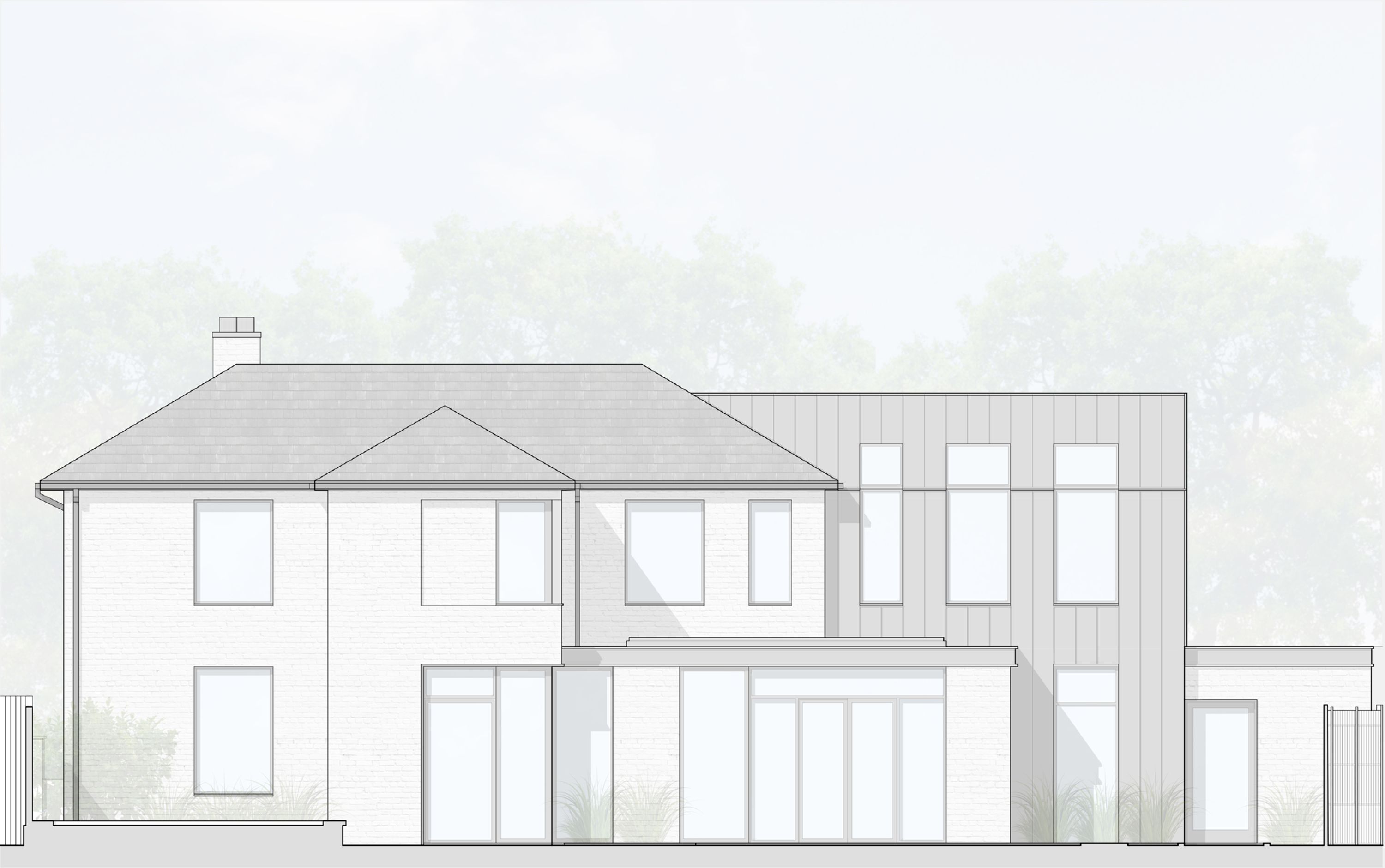
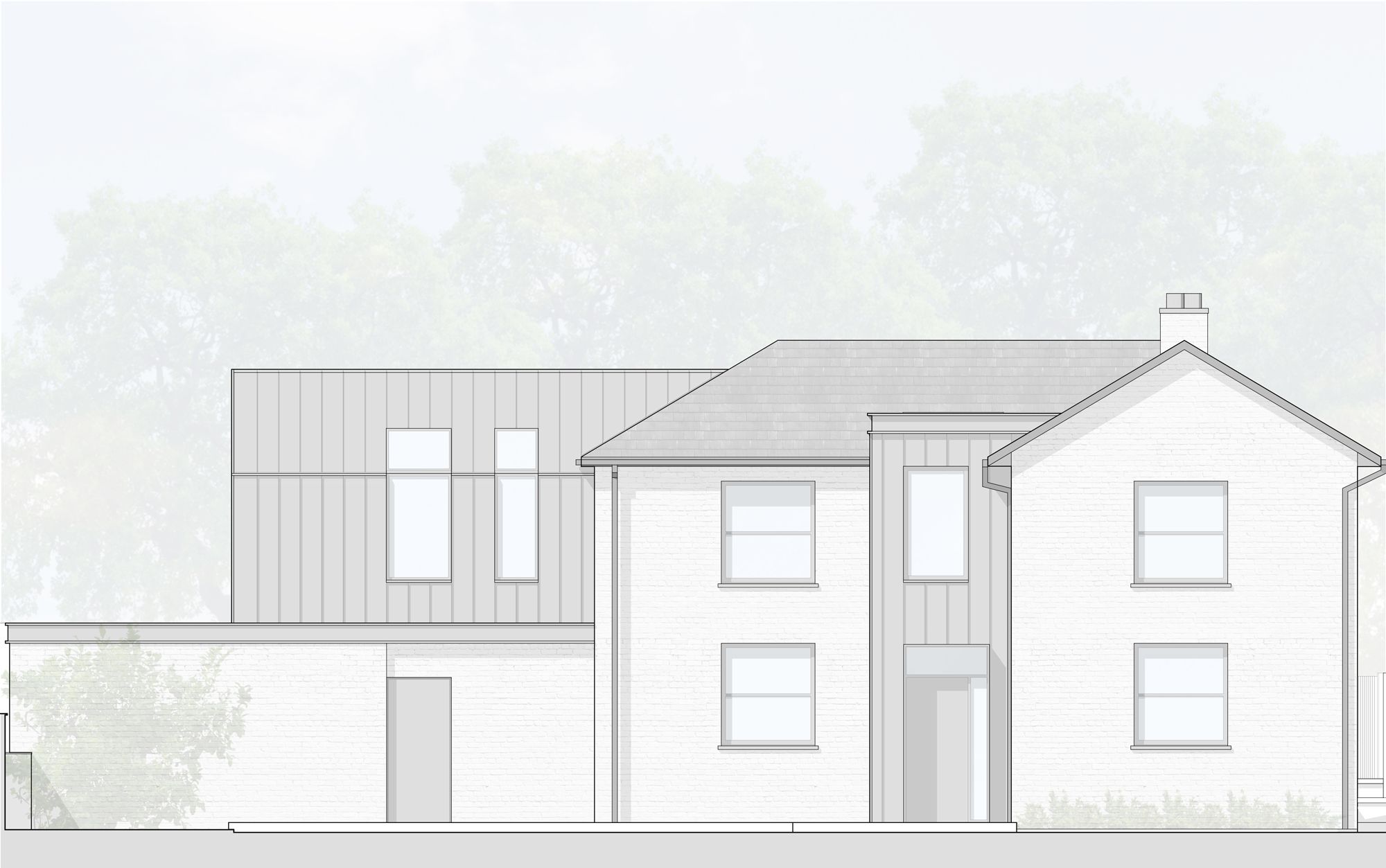
Attention to Detail
At Axten House, each element has been thoughtfully designed to enhance both aesthetics and functionality. The open-plan kitchen, living, and dining area is bathed in natural light, creating an inviting space for family gatherings. The new entrance and lobby, made possible by the double-storey front extension, offer a grand welcome. Outdoors, the redesigned garden with its decking and swimming pool provides a perfect retreat. The new extensions add a modern touch and ensure durability and low maintenance. Axten House showcases ADR Architecture’s commitment to quality and beauty in every corner.